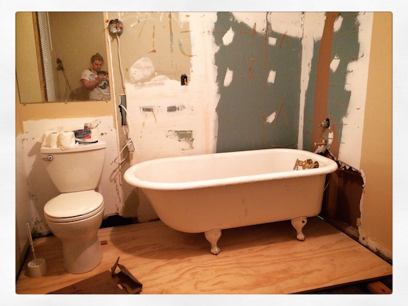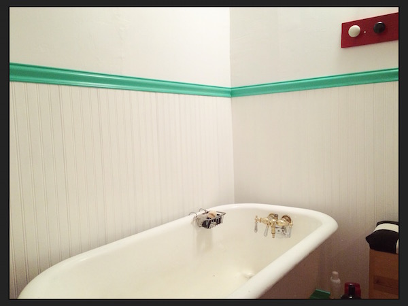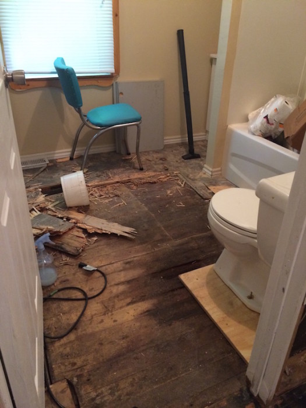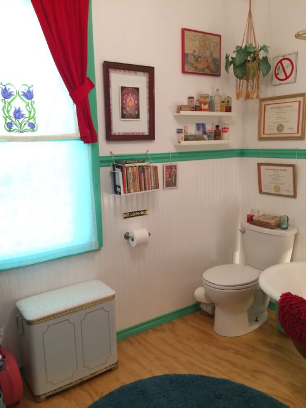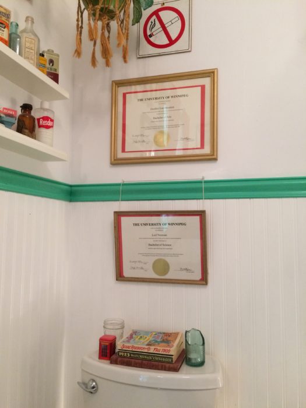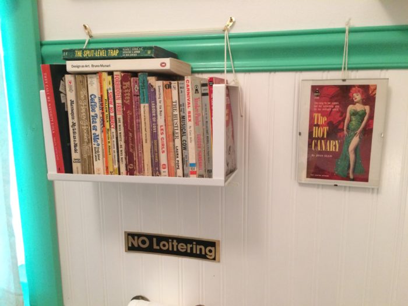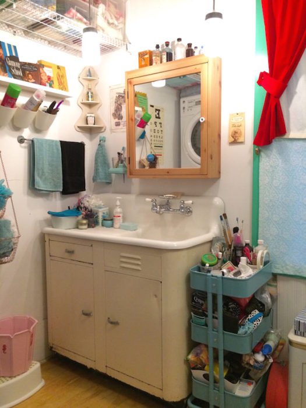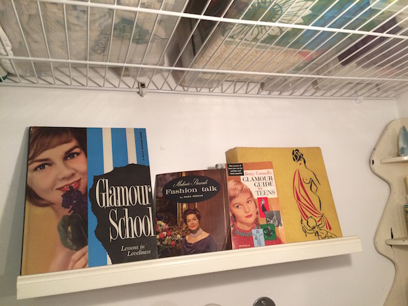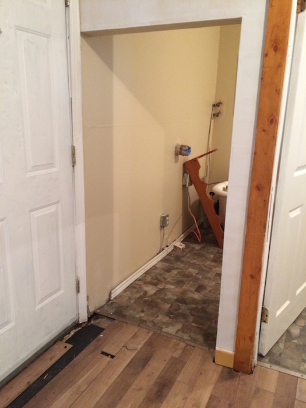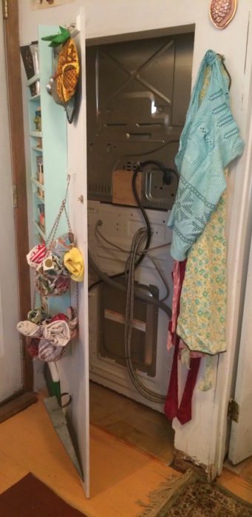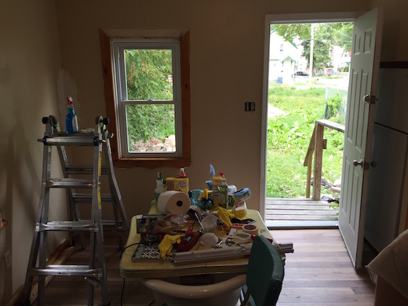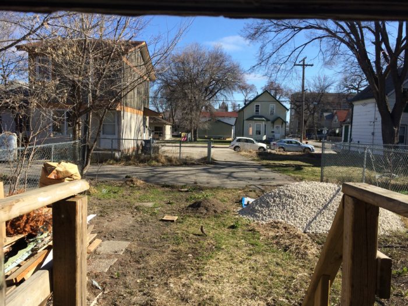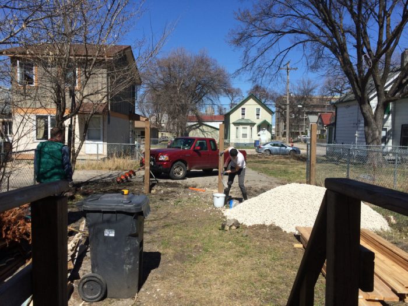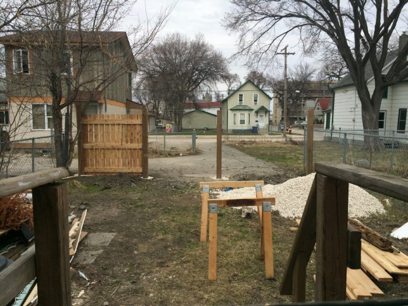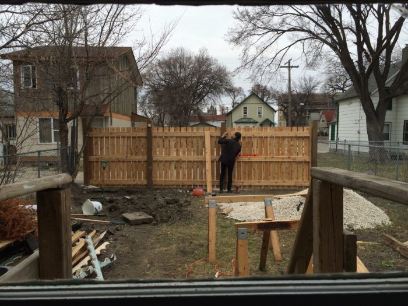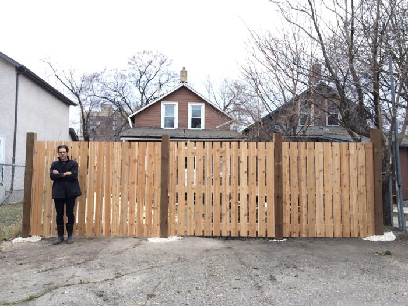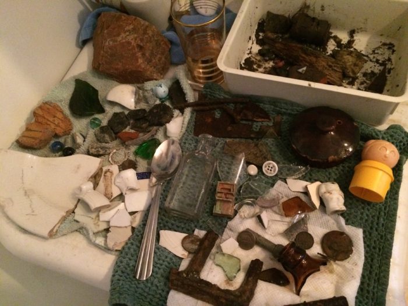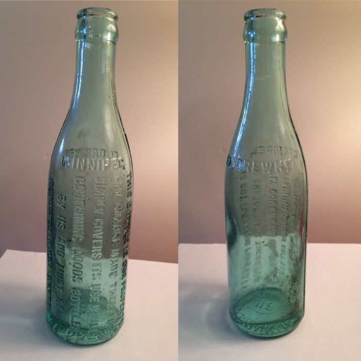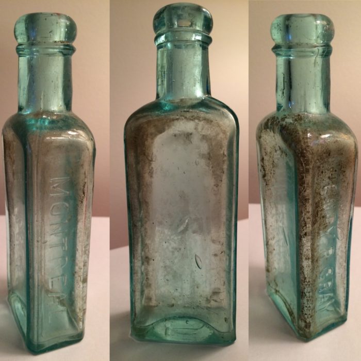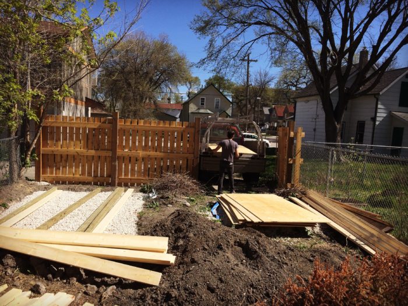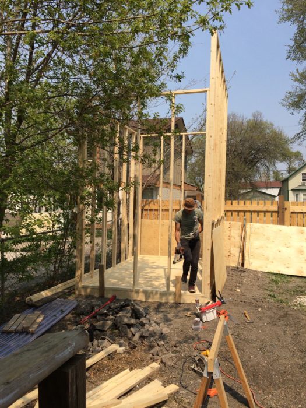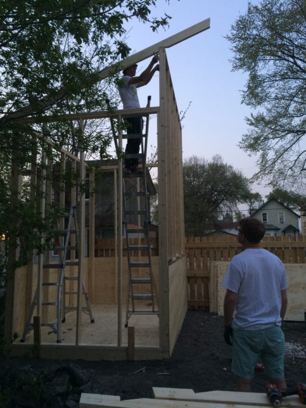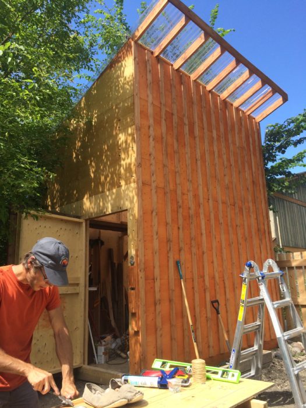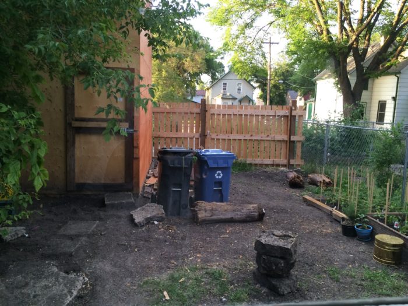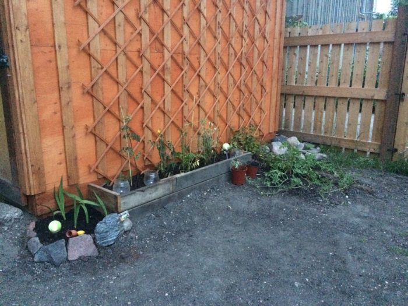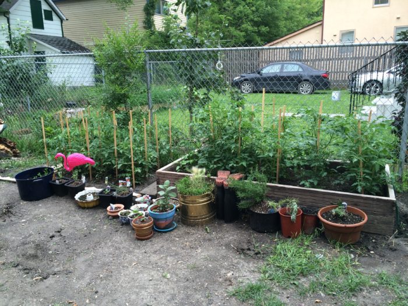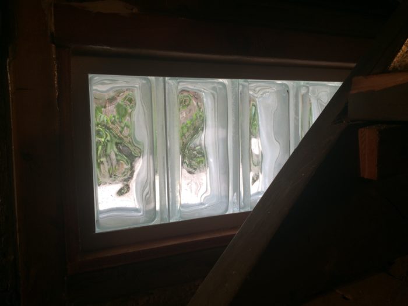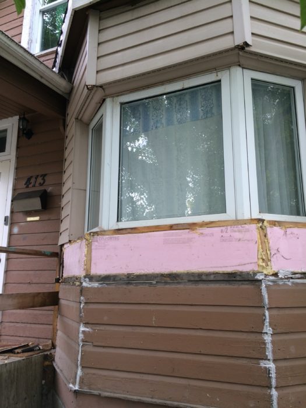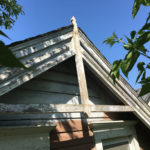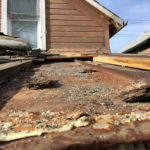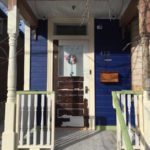Catch up with the NewOldHouse saga here.
The winter of 2016 slowed efforts as it gets pretty cold and snowy. Stripping paint and creating sawdust isn’t really doable when we can’t open the windows or use the backyard as a workshop. We did continue to work on the kitchen and bathroom.
What made a huge difference was finally sealing in the old drywall where we had ripped out the old surround tub and the mini wall. Leif installed some bead board and trim on the lower part of the walls. The accent in this room is a minty 1930s green. We’ve sort of picked an era for each room that guides the decor. That being said things are still pretty eclectic. Our previous bathroom was themed black white and red, so some of that carried over.
After months of staring at the ugly drywall, the ex shower plumbing was finally removed from the wall. This room is perhaps the only one where more of the walls would show so we decided to do bead board paneling on the lower part. It really gives some character and looks like it belongs in the space.
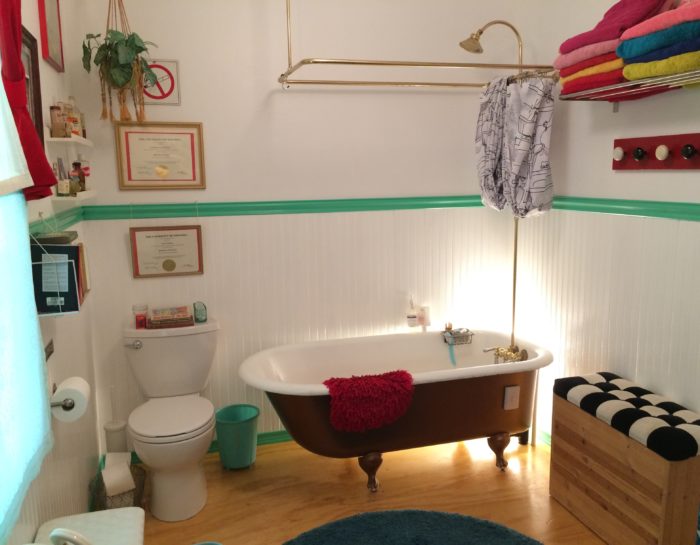
Bathroom ~ After: beadboard, walls painted, more colour, university degrees… We painted the outside of the tub bronze, and the radio switch on the tub controls the hidden light fixture behind it in the corner.
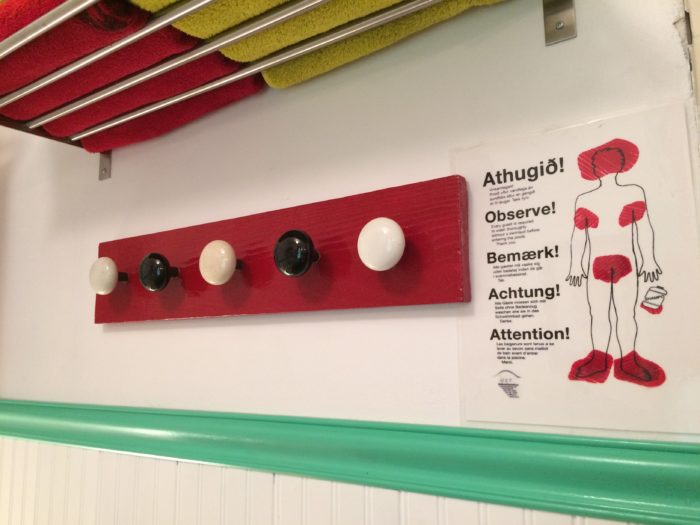
Towel Rack from ceramic doorknobs and salvaged wood. Copy of the sign posted in Iceland before you go into a hot pool (wash your bits!).
The red velvet mini theatre curtains were originally made for the first apartment I moved into with Leif nearly 12 years ago. The handpainted panel is an art nouveau motif I made for the Edwardian apartment. It provides privacy but still lets some light in.
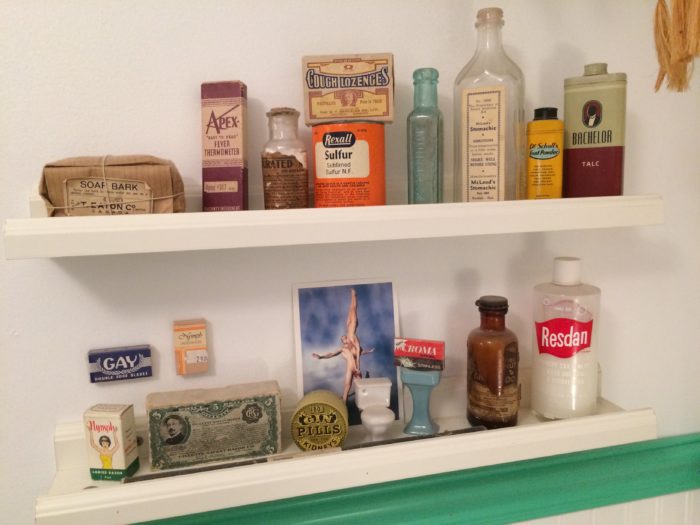
A selection of our vintage pharmacy and beauty products. I plan to build a cabinet for some more of them.
We plumbed in the 1939 kitchen sink we rescued from the basement of my stepfather’s house in the corner. She’s a little beat up but having a 2nd kitchen sink is really awesome. The built in counter space, storage and deep basin (great for hand washing delicates and after company for extra dishes!) are a practical person’s dream. It was missing the faucet so one was ordered online since this type seems to be less common these days.
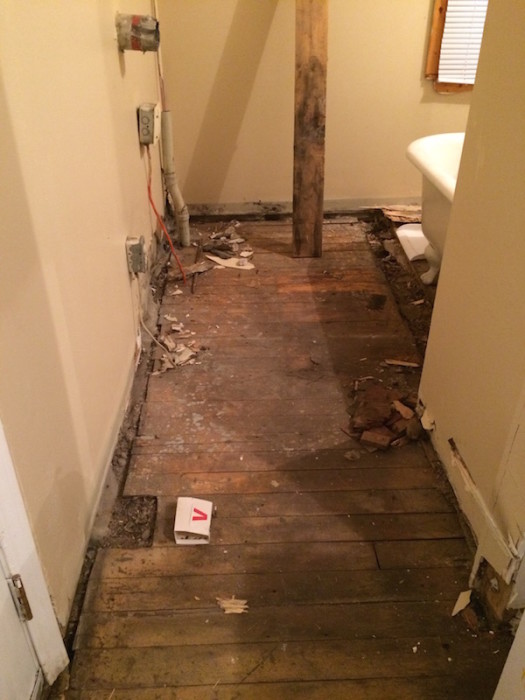
Looking thru the fridge opening into the bathroom with some of the flooring removed. Looks like this was originally a doorway to a small room – probably the pantry.
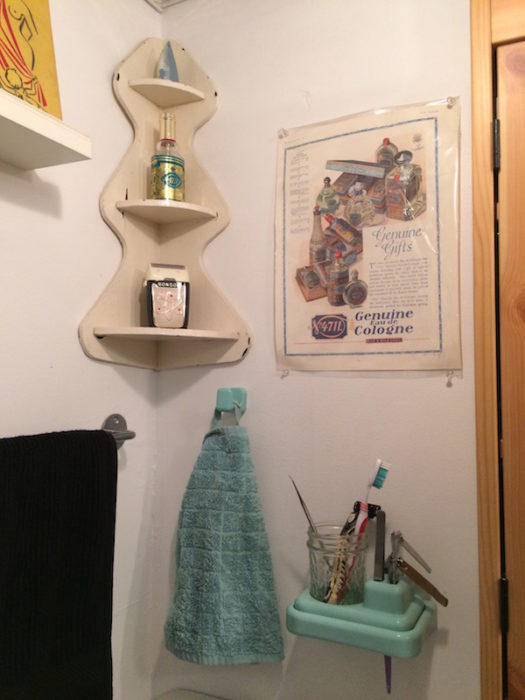
New old stock toothbrush and cup holder and matching hook match our teal things. 4711 magazine ad (they still make this and Leif has bought it in the past).
Across from the sink where previously the fridge had stuck into the room (insert eye roll), we stacked a new washer and dryer. It’s actually quite convenient having them in the bathroom (where one often disrobes for bathing). We couldn’t have put them in the basement anyway due to the short door and narrow stairs. On the kitchen side/back end of the laundry stack, the opening now has a thin plywood cover on hinges. We can still access it if needed but now it’s hidden. The little space also provided a storage opportunity. Another running theme in our homes has been a dedicated tea shelf (we like tea). The limited wall space in the kitchen meant that our stash had been living in a big rubbermaid bin since the move. I decided to build a custom unit that’s like a traditional spice rack, but big enough for tea boxes/tins. The rails allow the panel to be opened without tea flying off the shelves. On either side are hooks etc. to hold more things.
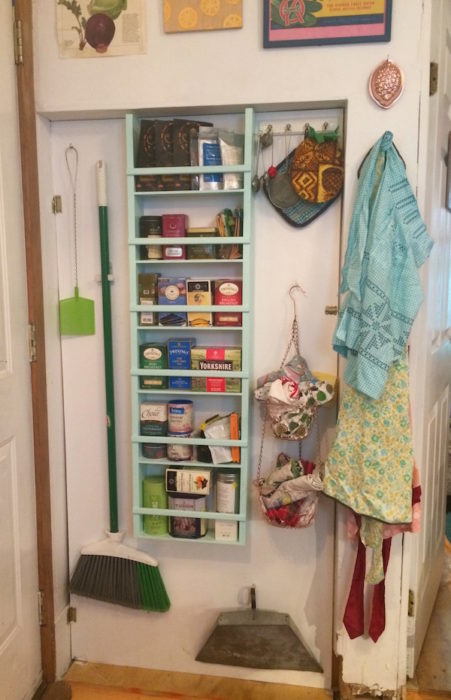
The former fridge opening with custom cover and tea shelf and hanging storage. The lower wall still needs some love.
As soon as things warmed up in the spring, more large projects were underway. Mainly in the backyard. Up to now, it was a jungle of burdock/weeds and was open at the back. A fence was a priority for privacy and security (people in the neighbourhood just wander through yards).
As a fun by-product of all the excavating, we found some cool stuff buried under the backyard and around the perimeter of the house.
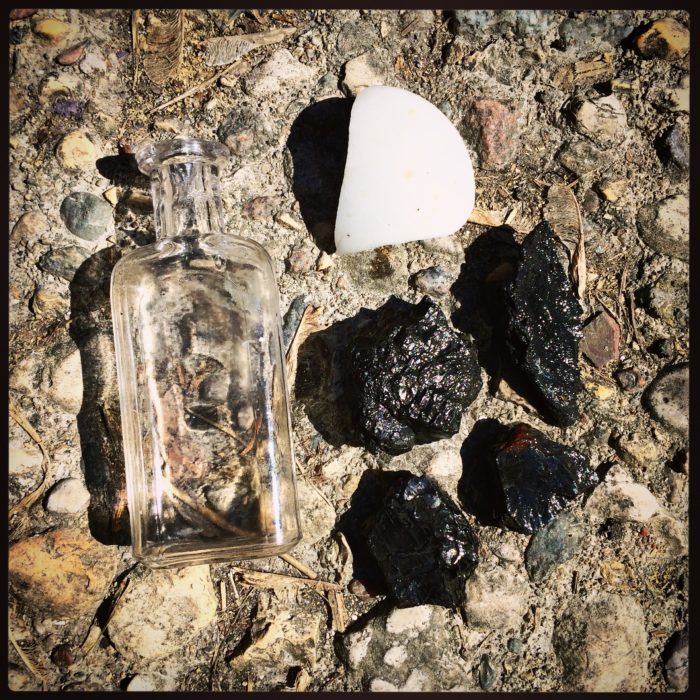
The first of many treasured unearthed in the backyard. Glass and coal and part of an old doorknob. We have since found lots of the first two!
We definitely needed more storage than the house could provide, especially for outdoor stuff and the bikes, so Leif designed/built us a shed that’s almost the largest allowable.
The double height allows for a raised loft area at one end, plus storage for larger building materials, ladders etc. There are no windows (better for security) but the whole roof is clear so lets in plenty of light during the day.
Another priority was assessment and repairs to the outside of the house and foundations. We had done what we could before winter but more attention was needed. Considering what we found, it’s amazing that we only had 2 mice and no major flooding in the basement. Leif spent a lot of time filling holes, digging down, repairing, repeating…
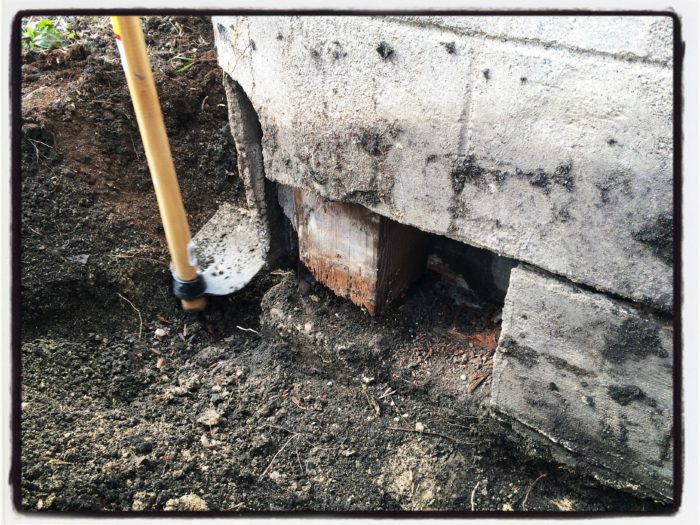
Hmmm, wonder why the basement was leaking…. Despite this kind of damage, the house was still level – a testament to the 1897 builders!
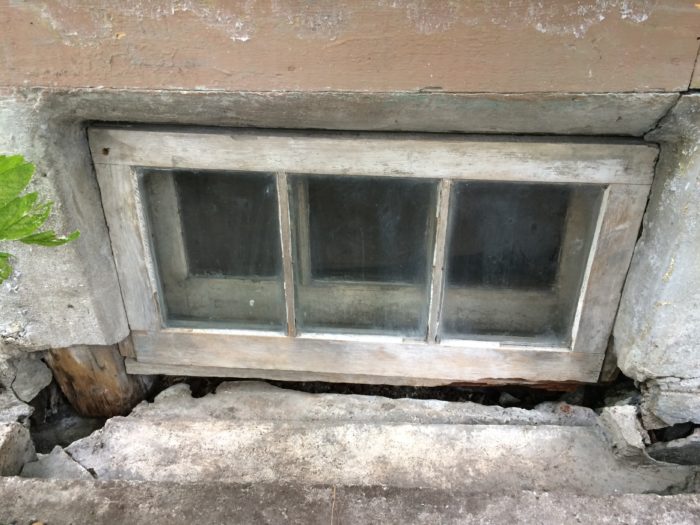
An intact basement window that had been covered for years. We like some natural light so this was restored (with added security features).
After things were sealed, the crappy/shoddy back stairs were removed and replaced by a new cedar deck (much nicer!). There are indications that a smaller porch was attached to the house at some point, but we don’t have any info on what that looked like.
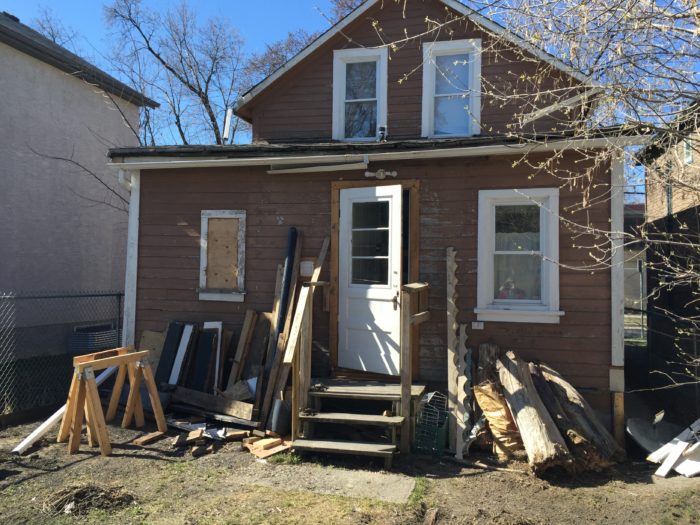
Back of the house c. Spring 2016. that boarded up window is in the bathroom and will be a window again in the near future! The storm door was another donation from an older home. The window panel is removable so that another frame with a screen can be used in summer.
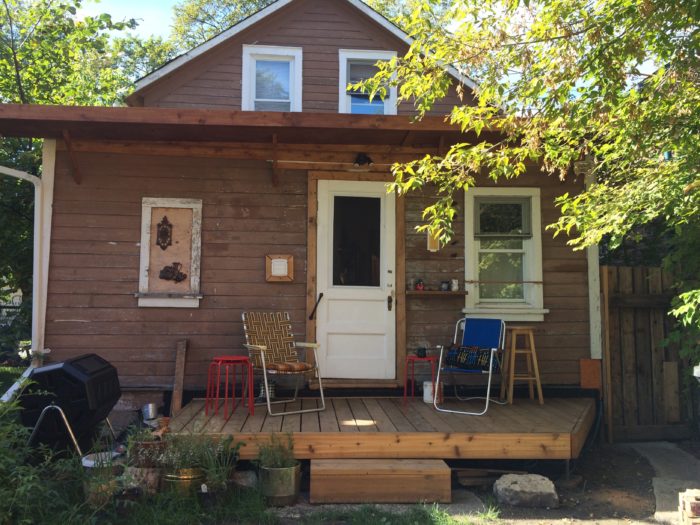
Deck preset for relaxing. Leif added an overhang for shade and as a more attractive eavestrough. A side gate was also built from reclaimed cedar decking someone was getting rid of.
In the front, we were curious as to why only the bay window part of the house had (badly installed) vinyl siding when the rest was older wood. Slappy strikes again! All of the windows had been replaced with newer ones, probably 15 years ago when the house became a rental. To fit in a smaller front unit, the whole section was vinyled. The gap below was stuffed with insulation but not sealed off properly, creating a draft in our living room. Another future project is to restore this window and the wooden siding. Thanks to Slappy, the wood around the new window has been further damaged since water seeped under the vinyl. We’ve tried to seal it better for the time being and last winter it was far less chilly by the window.
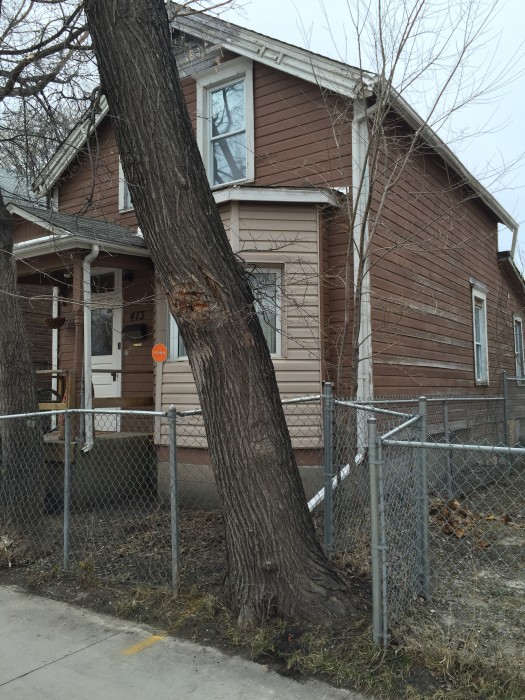
Another angle. The 2 trees in front of the house are lovely, but make it difficult to take good photos of the facade.
Next time: more old wood gets some TLC, and solving the case of the ugly front porch…


